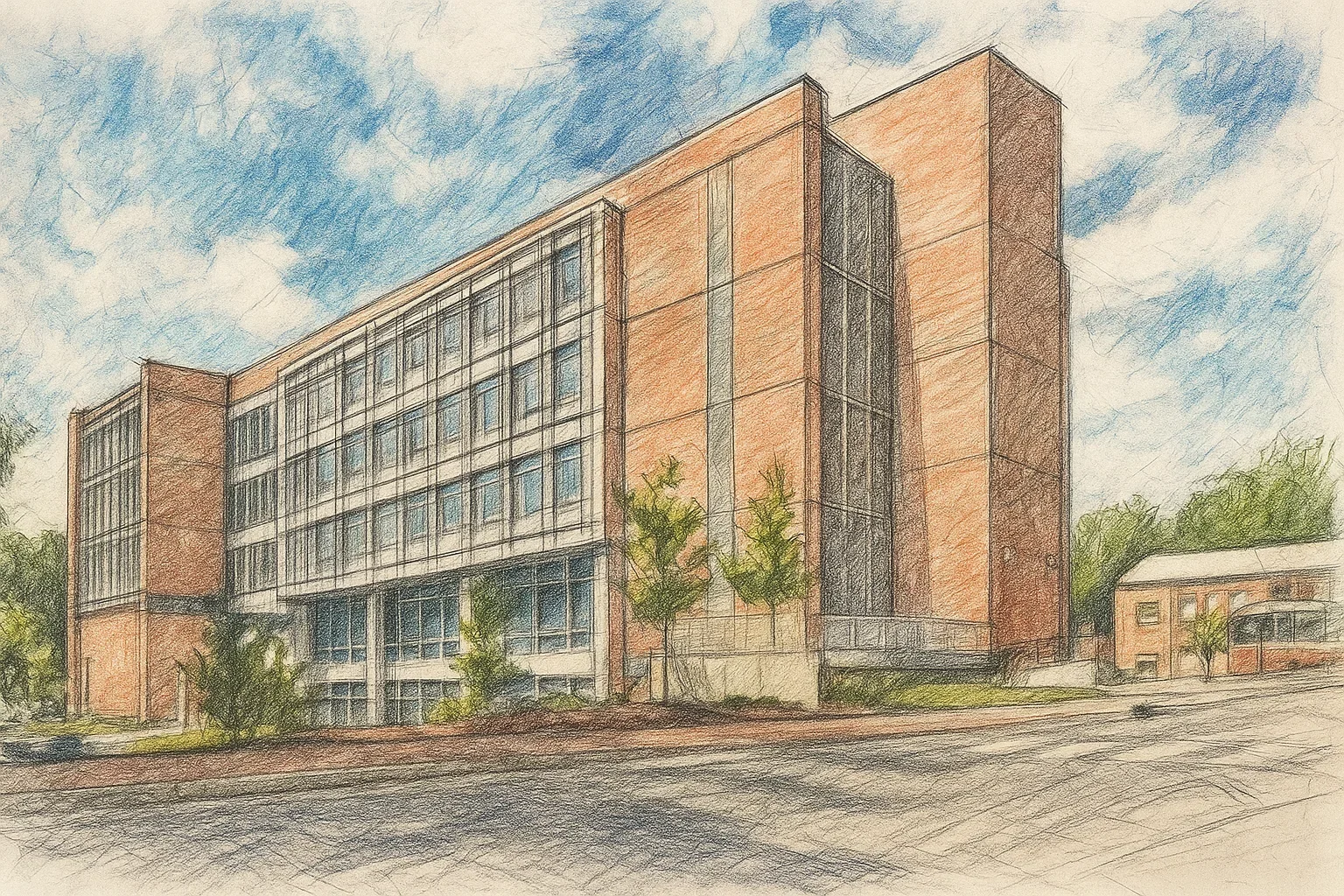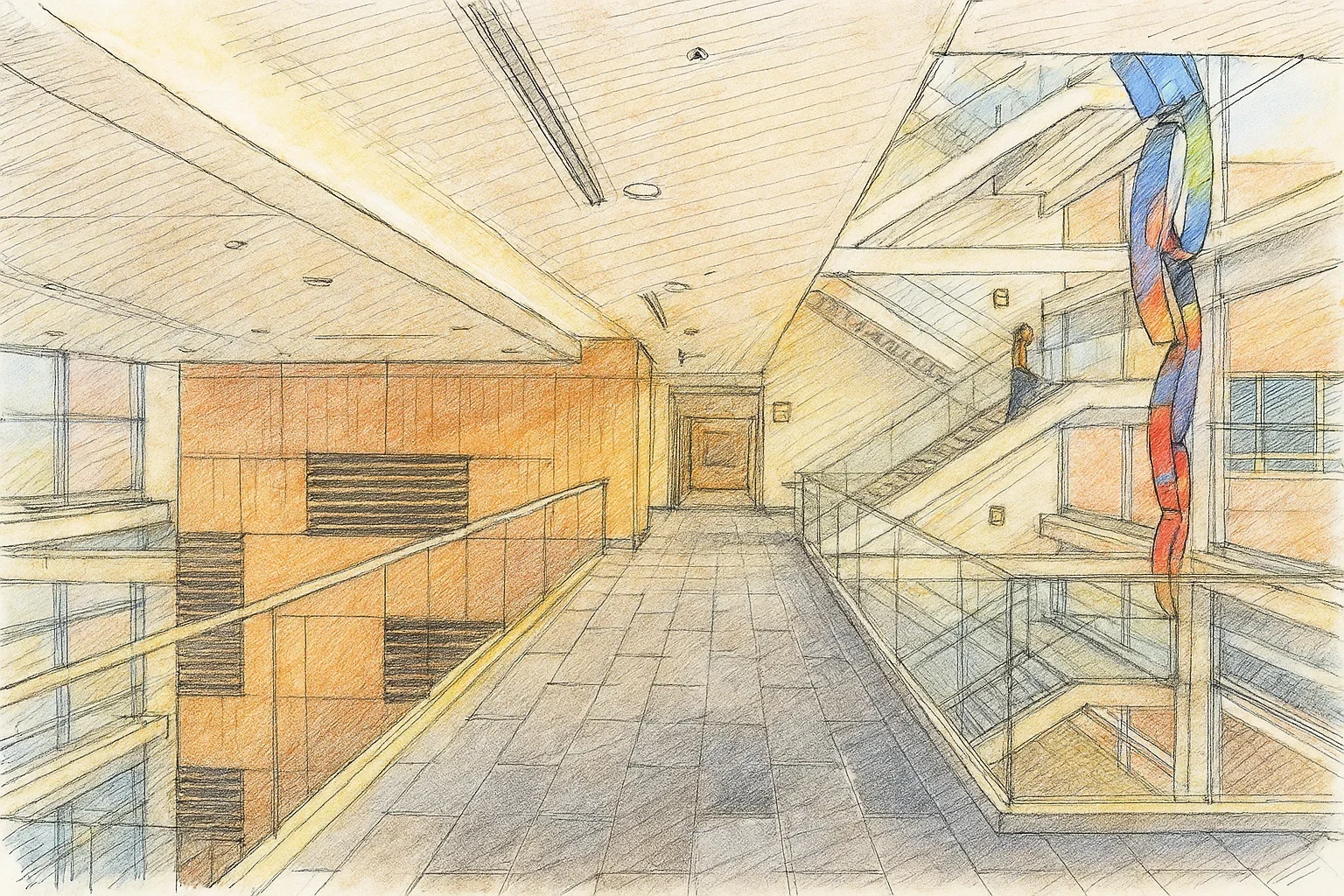NC State SAS Hall
SAS Hall — Department of Mathematics & Statistics
Location: North Carolina State University, Raleigh, NC
SAS Hall stands as a cornerstone of academic excellence at NC State, housing the Department of Mathematics & Statistics in a 127,000 SF, five-level facility. Designed to support both teaching and research, the building includes general classrooms, lecture halls, faculty offices, research spaces, graduate student offices, and multi-purpose areas that create a vibrant hub for learning and innovation.
The architectural design balances functionality with long-term adaptability, ensuring the facility continues to meet evolving academic needs. With faculty and students working side-by-side, the layout fosters collaboration while maintaining the structure and rigor essential to the sciences.
Delivered under budget and ahead of schedule, SAS Hall underscores the power of disciplined planning and execution. The project was completed at an actual cost of $25.5 million against an estimate of $27 million, with substantial MWBE participation of 17.7%.
At Maverick, we honor this project as part of our team’s legacy: while delivered under a prior practice — with Anthony Hunt serving as Principal Architect and John Charles managing construction administration — the same core team now powering Maverick successfully guided SAS Hall from design through construction. It’s proof of the consistency, reliability, and vision that we continue to bring to our clients today.
Project Stats
Construction Cost: Estimated $27 Million | Actual $25.5 Million
Completion: Anticipated March 2009 | Actual February 2009
MWBE Participation: 17.7%
Services: Full Architectural Design, Bid, and Construction
Delivery Method: CM @ Risk (Clancy & Theys)
Impact: A landmark academic facility that strengthens NC State’s role in advancing research, teaching, and collaboration in mathematics and statistics.


