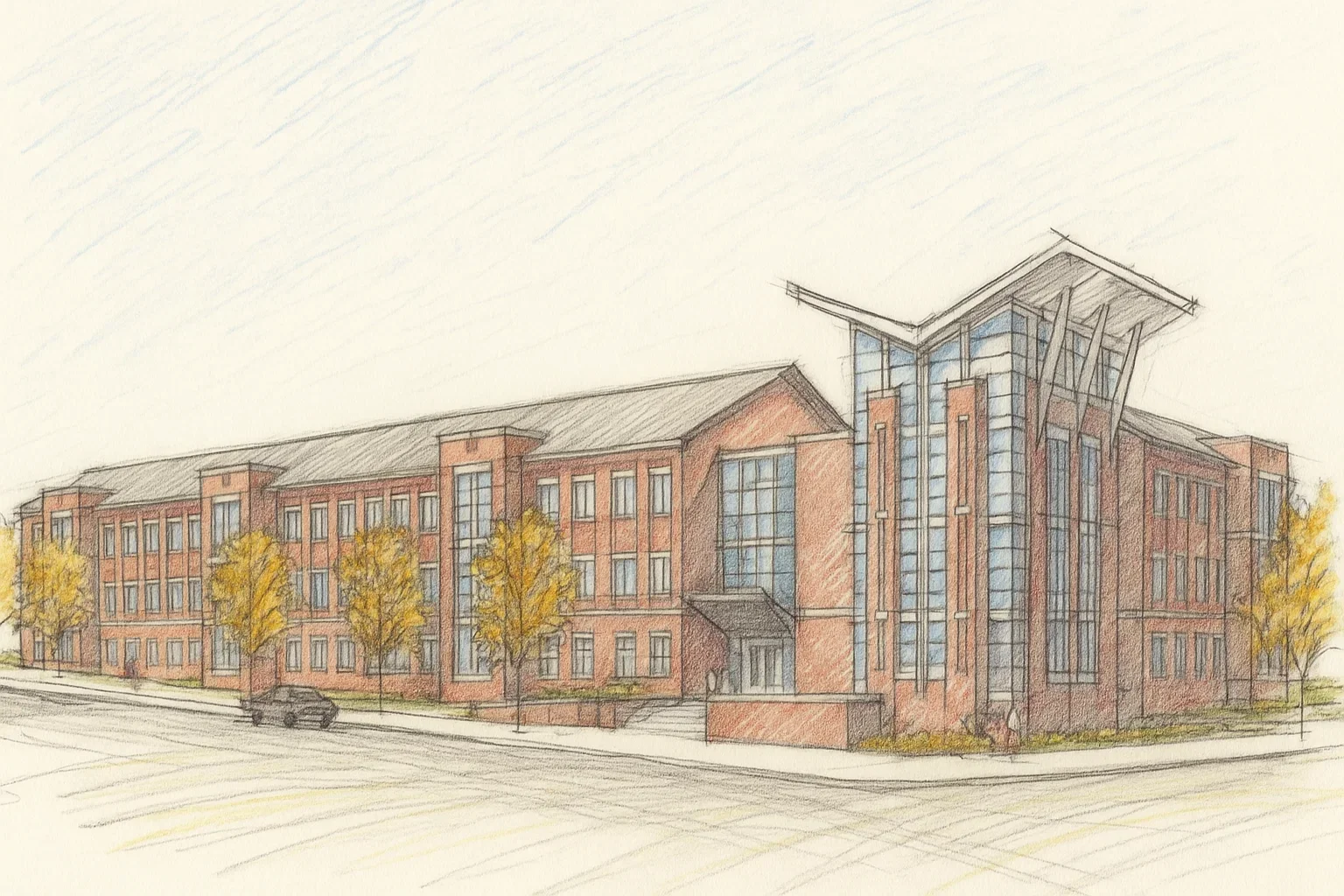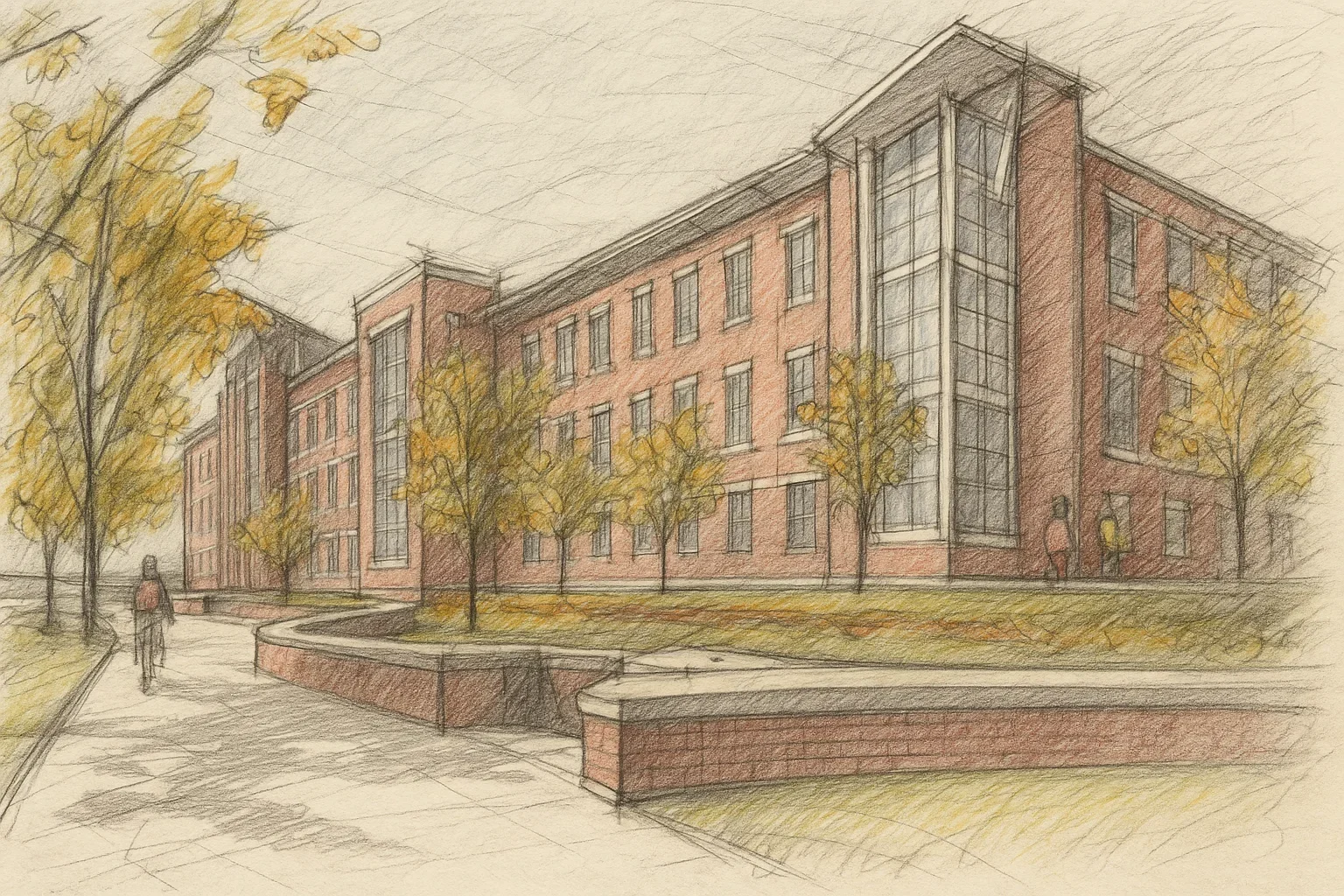Benjamin S. Ruffin
Benjamin S. Ruffin Residential Hall
Location: North Carolina Central University, Durham, NC
Benjamin S. Ruffin Residential Hall serves as a gateway to NCCU’s West Campus, anchoring the corner of Brandt and Fayetteville Streets with both architectural presence and community integration. The three-story, 93,000 SF facility houses 354 suite-style beds and is designed to foster student life, with a balance of private and shared spaces.
On the lower level, residents benefit from social activity spaces, administrative offices, and computer rooms. Each floor is equipped with laundry facilities, kitchens, and gathering spaces, making daily living both convenient and connected.
The hall’s architectural language draws directly from its surroundings and the spirit of the university. Constructed with masonry load-bearing walls, composite slab floors, and a standing seam sloped roof, it balances durability with symbolism. The sloping roof wings and glass tower evoke the wings of an eagle—a powerful representation of the university’s mascot and spirit.
Though designed under a prior practice, with Anthony Hunt as Principal Architect and John Charles providing construction administration, the same core team that now leads Maverick ensured that Ruffin Hall moved seamlessly from design through completion.
Project Stats
Size: 93,000 SF
Beds: 354, suite-style design
Key Features: Social and activity spaces, kitchens, laundry on each floor, computer labs, administrative spaces
Construction Type: Masonry load-bearing walls, composite slab floors, standing seam sloping roof
Impact: Benjamin S. Ruffin Residential Hall provides more than housing — it creates a sense of community and identity. With thoughtful amenities and a design tied to the NCCU Eagle, it enhances student life while anchoring the expansion of the university’s West Campus.


