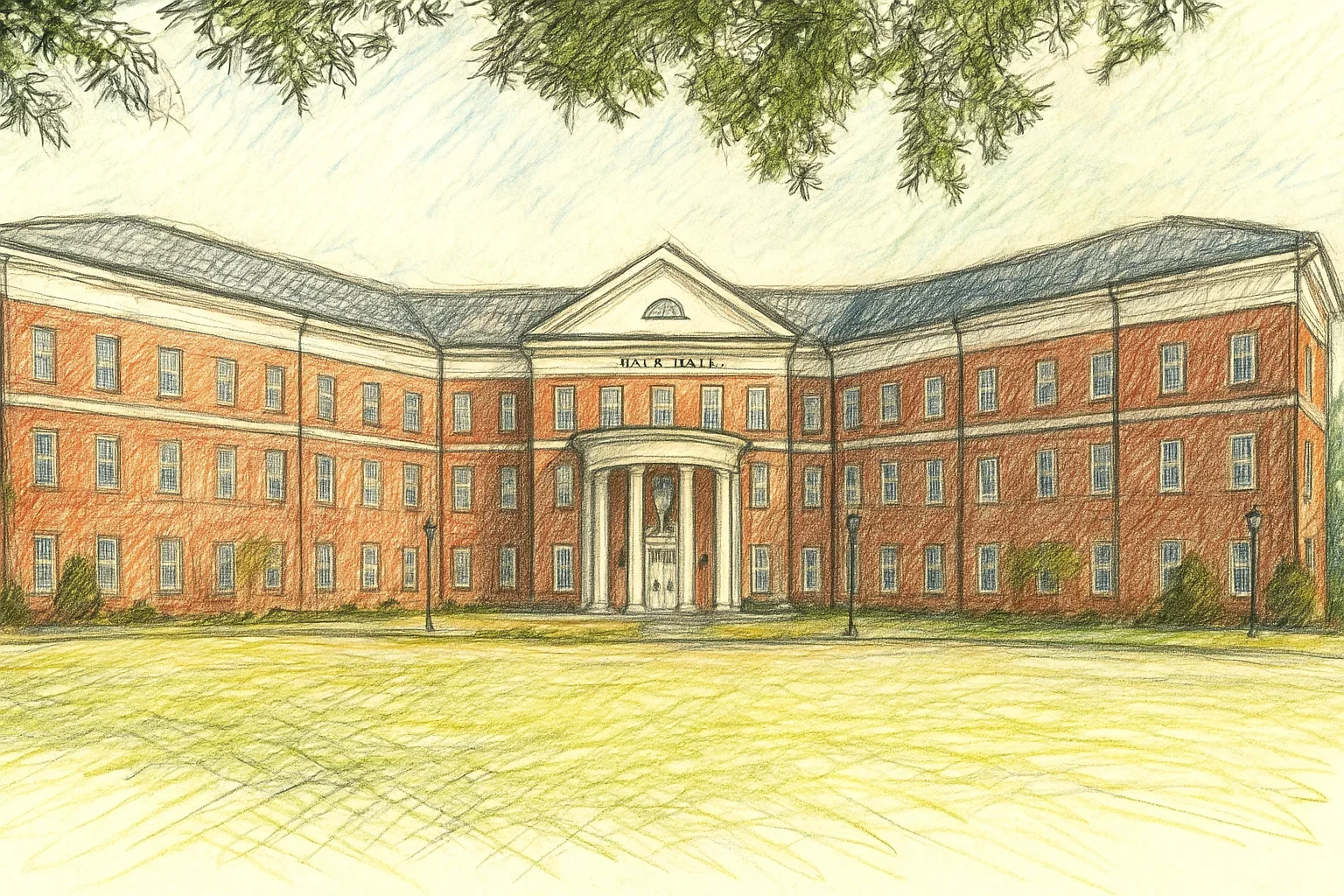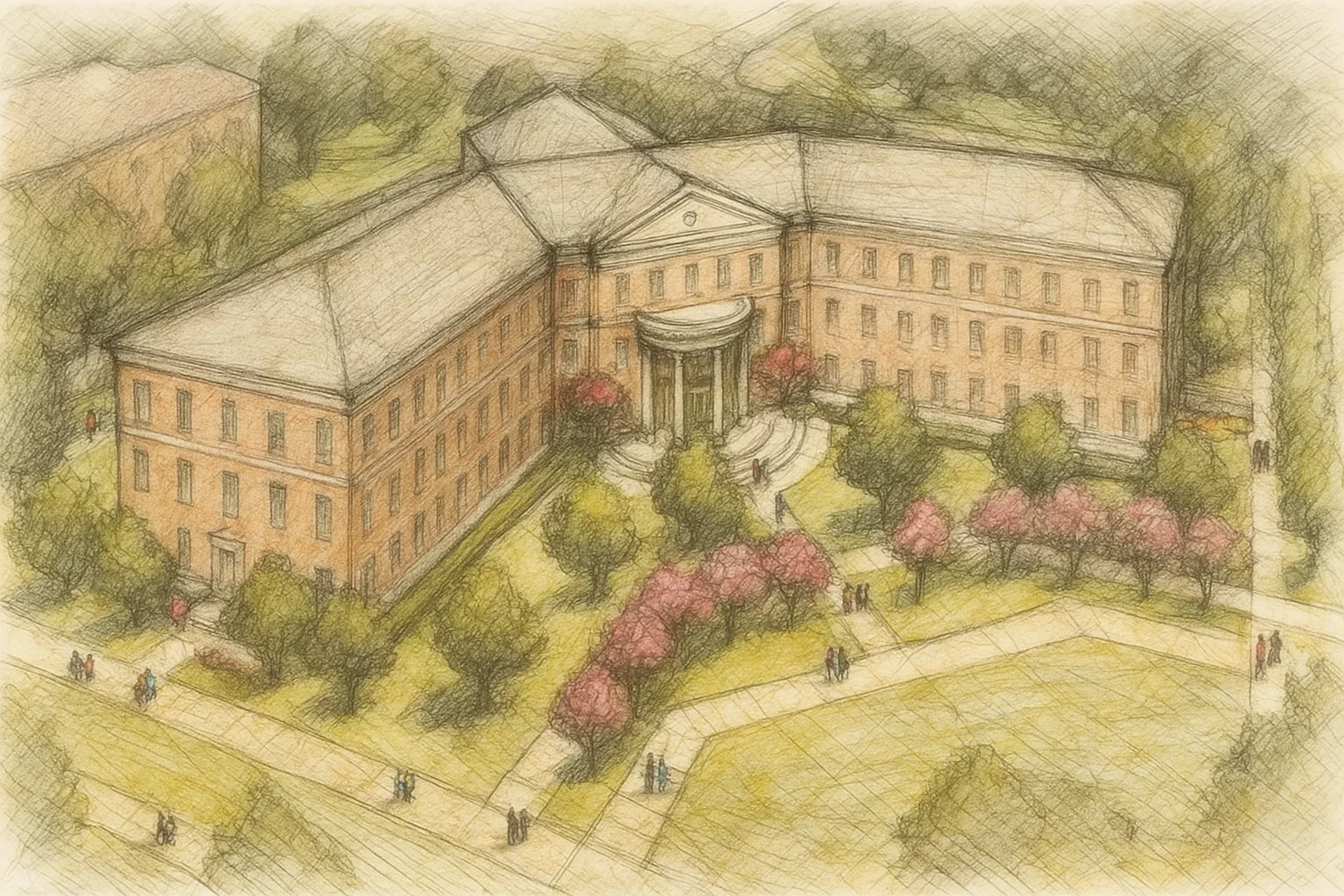UNCW School of Nursing
UNCW School of Nursing
Location: University of North Carolina Wilmington, Wilmington, NC
The design for the UNCW School of Nursing envisioned a 75,000 SF, three-level facility that would honor the Georgian-style campus character while advancing the university’s leadership in nursing education. Situated southwest of Cahill and Reynolds Drive, the building was planned with brick veneer exteriors and a covered automobile drop-off for service and accessibility.
Inside, the concept included a 250-seat lecture hall engineered for future expansion to 500 seats, along with modern classrooms, labs, and instructional spaces designed to incorporate the latest technologies and learning aids. The intent was to provide both flexibility and scalability for UNCW’s growing programs.
UNCW has become a leader in preparing nurses across undergraduate, graduate, and doctoral levels. The design work supported this mission by proposing a facility that could serve as both a hub for advanced training and a symbol of the university’s healthcare focus.
While the original design work was not carried through to construction by our team, the visioning and early-phase design exploration reflect the same commitment to excellence that now guides Maverick: creating environments that equip institutions to serve their communities and prepare students for impact.
Project Stats
Size: 75,000 SF, three levels
Lecture Hall: 250 seats, expandable to 500
Construction Type: Type IIB construction
Design Features: Georgian architectural style, brick veneer exterior, service/drop-off access, future-proofed learning environments
Impact: The School of Nursing design emphasized bridging tradition and innovation: honoring UNCW’s architectural heritage while positioning its healthcare programs for continued growth. The work reinforced the university’s role in producing highly skilled professionals in one of the state’s most critical sectors.



