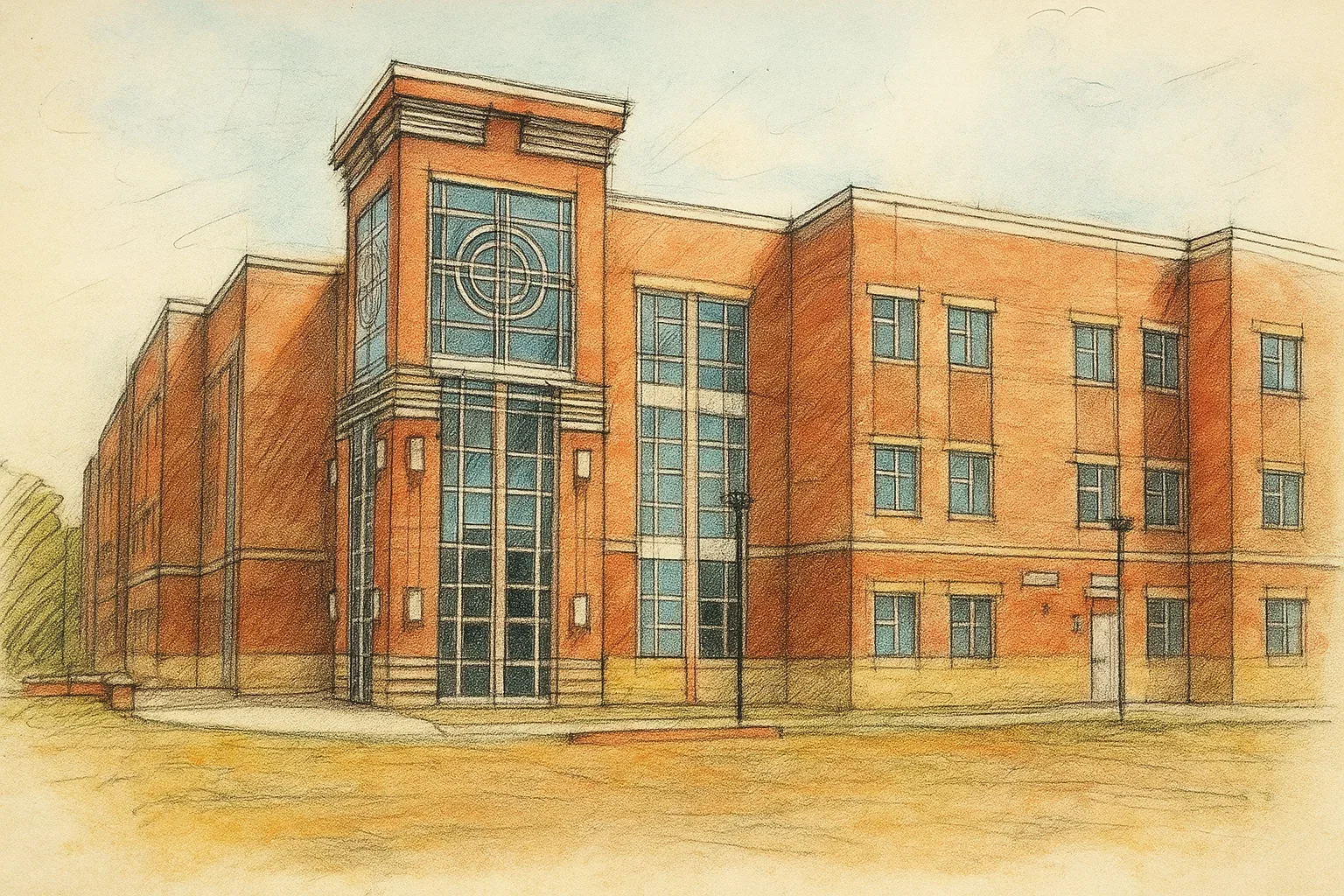ECSU Student Housing
Elizabeth City State University Student Housing
Location: Elizabeth City, NC
The Elizabeth City State University New Student Housing Project was a transformative addition to the ECSU campus, providing 210 beds within a 64,000 SF, multi-level residence hall. Designed to enrich the student experience, the facility offers a mix of single and double suites, along with select four-bed configurations, ensuring flexibility for a diverse student population.
The project emphasized community and support. Each floor includes kitchens, computer labs, study areas, and student lounges to foster collaboration and connection. Additional program elements included administrative offices, laundry facilities, a residence manager apartment, and an assistant manager’s one-bedroom unit, creating a fully integrated residential environment.
Unique to this design, the living room areas were engineered to allow optional temporary sleeping capacity, addressing peak needs during move-in and transition periods. This responsiveness to real-world campus demands exemplifies the team’s ability to merge functionality with innovation.
Project Stats
Size: 64,000 SF
Capacity: 210 beds, single/double/four-bed suites
Budgeted Cost: $14.5 Million
Actual Cost: $14.25 Million
Design Duration: 9 months
Construction Duration: 14 months
Delivery Method: CM at Risk
MWBE Participation: 29%
Completion Date: August 2012
Impact: The ECSU New Student Housing project was delivered on schedule and under budget, strengthening the university’s capacity to house and support students while enhancing the residential experience. Beyond the numbers, this project reinforced ECSU’s mission of creating spaces that nurture learning, belonging, and student success.

