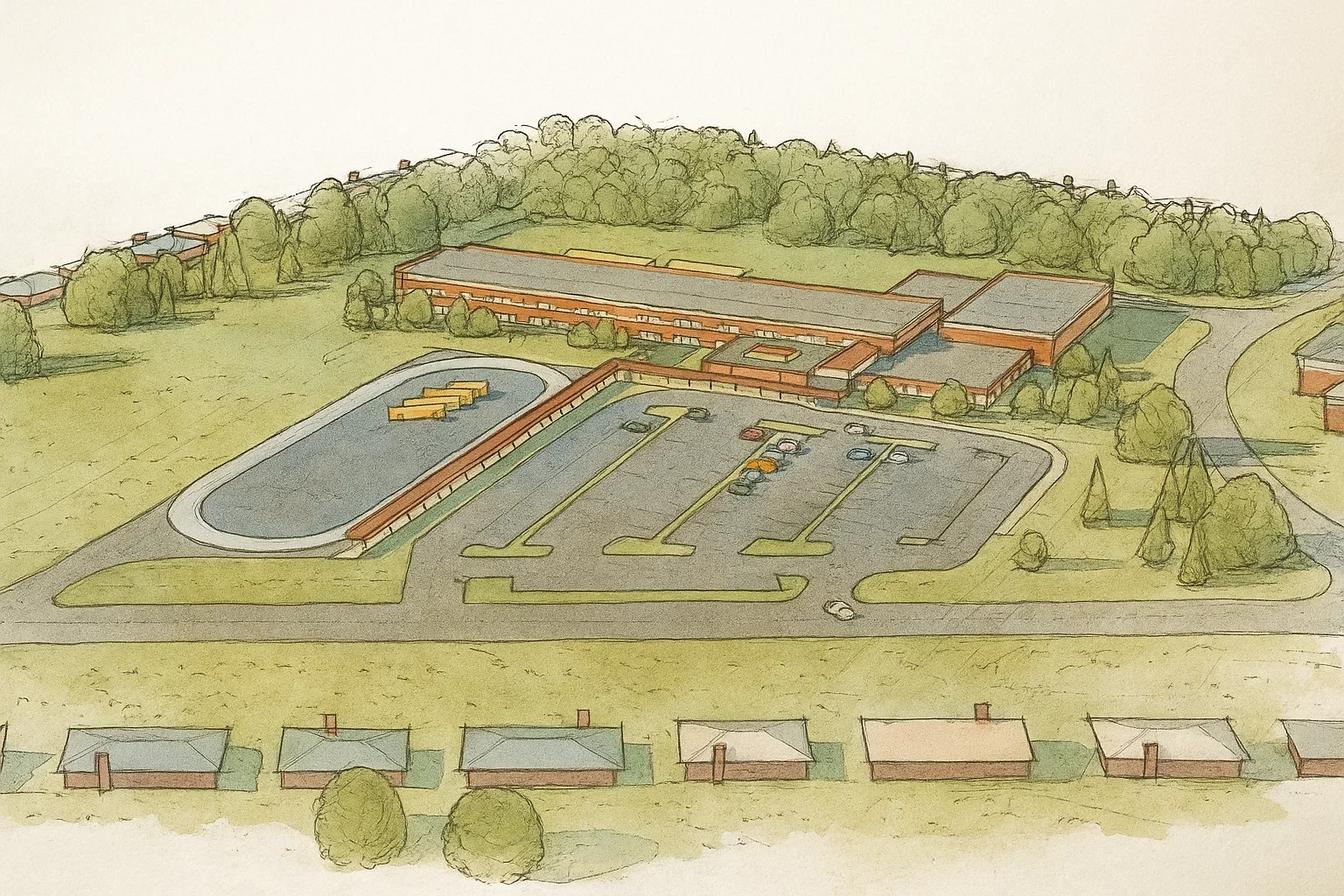Windsor Park Elementary
Windsor Park Elementary School
Location: Charlotte, NC
The Windsor Park Elementary School project delivered a modern, 95,000 SF, two-story facility designed to support 800 kindergarten through 5th grade students. With a strong focus on educational excellence and community alignment, the design incorporated 32 classrooms with adjacent observation rooms, enabling flexible teaching methods and active collaboration.
Core program spaces included a media center, music room, computer lab, kitchen, and multi-purpose room, alongside a 260-seat dining space for student gatherings and school functions. Administrative and support spaces were seamlessly integrated to ensure smooth operations.
The 14.98-acre site was developed to include a 123-space parking lot for staff and visitors, dedicated bus parking, basketball courts, three athletic fields, and additional recreational areas. Together, these elements created a well-rounded environment for both learning and play.
The design carefully considered the surrounding residential community, with sensitive selections of masonry types, colors, and massing to ensure the new school harmonized with its neighborhood context. The facility was constructed with masonry bearing walls, load-bearing corridor walls, and a sloped roof system, ensuring both durability and long-term efficiency.
Project Stats
Size: 95,000 SF
Capacity: 800 students (K–5)
Classrooms: 32 + observation rooms
Budget: $9.5 Million
Site Size: 14.98 acres
Construction Delivery: Design-Build
Impact: Windsor Park Elementary exemplifies how thoughtful school design can support student learning while respecting community identity. By balancing functional educational spaces with recreational opportunities, the facility not only enhances student achievement but also strengthens neighborhood pride and cohesion.

